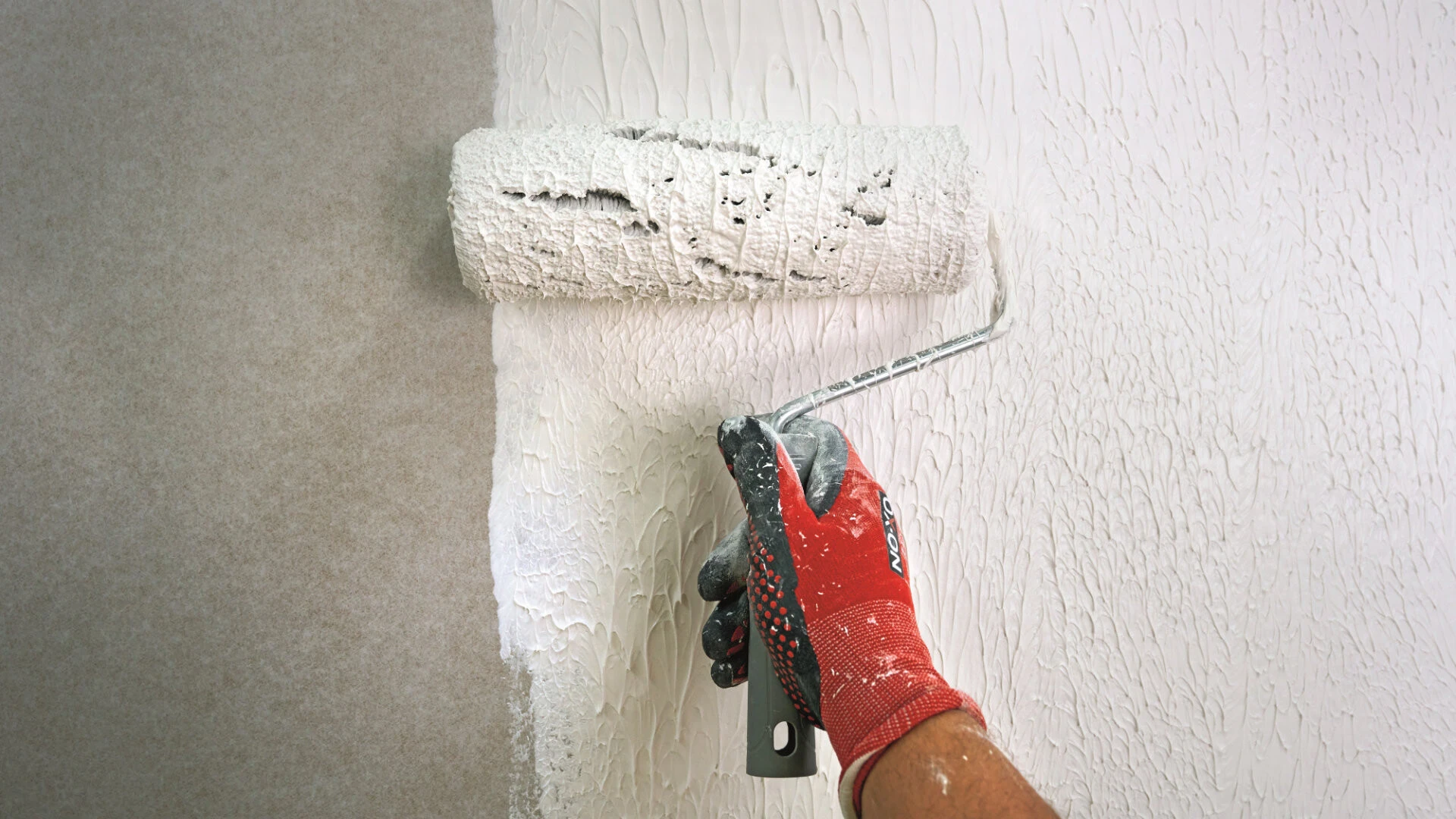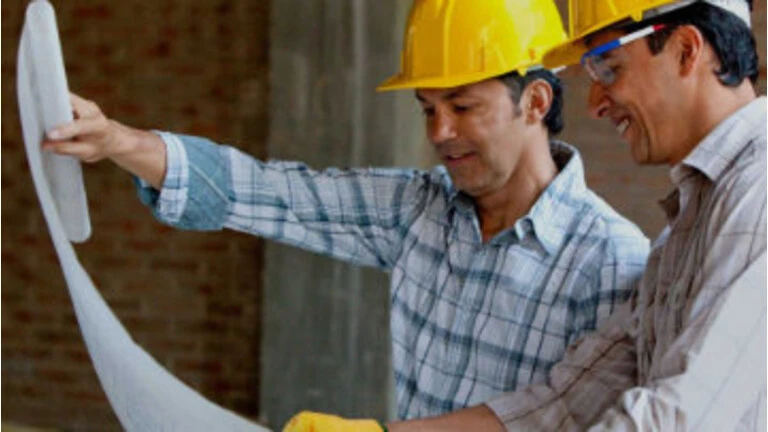

Damit wird gebaut.
Baustoffe für Fassade und Wärmedämmung, für Boden- und Fliesenverlegung sowie Gebäudeabdichtung.
Unsere Lösungen
Lassen Sie sich inspirieren


Unsere Services
Weber Blog
Architekten und Planer
Ideen verwirklichen mit unseren BIM Objekten, Ausschreibungstexten, Detailzeichnungen, Leistungserklärungen, dem WDVS-Planungsatlas sowie unserem Architektenmagazin do-up und interessanten Seminarangeboten.
Fachhändler
Kompetent beraten mit unseren Informationsbroschüren, Merkblättern und Tools. Weber setzt traditionell auf eine starke Partnerschaft mit dem Fachhandel. Informieren Sie sich über die Vorteile als Profi-Depot Partner.
Fachhandwerker
Professionell verarbeiten mit unseren technischen Merkblättern, Zertifikaten, Farbtonkollektionen, speziellen Broschüren für den Handwerker. Im Weber Shop finden Sie zudem eine große Auswahl an hochwertiger Bekleidung.

Heimwerker
Als Hausbesitzer selbst Hand anlegen mit unseren Heimwerker-Produkten sowie klaren und übersichtlichen Schritt-für-Schritt Anleitungen oder Anwendungsvideos. Zudem unterstützen wir Sie mit Informationen zu öffentlichen Förderprogrammen.
Industriekunden
Als Industriekunde von dem Weber Objektmanagement profitieren und alle Baumaßnahmen rund um Industrieimmobilien erfolgreich realisieren. Dabei mit dem Design Floor auf einen verschleißfesten, funktionalen aber auch edlen Boden setzen.
International customers
We have also prepared the information to the products, that we offer abroad, in English for our international customers. You can find the English safety data sheets, technical data sheets and brochures here.






















